Contributed by:
Lanco Ke, Director of General Affairs of Hongqiao Campus
Lanco Ke is the current Director of General Affairs of Hongqiao Campus and also served as the project coordinator during the founding of the school. During her time at the school, she has worked closely with the founders on the design and construction of the Wuding, Songjiang and Hongqiao campuses. Lanco remembers that when she first stepped onto the Wuding campus more than a decade ago, it was an aging middle school campus. At that time, Professor Anna Sohmen Pao had already begun to visualise the future of Pao School in her mind.
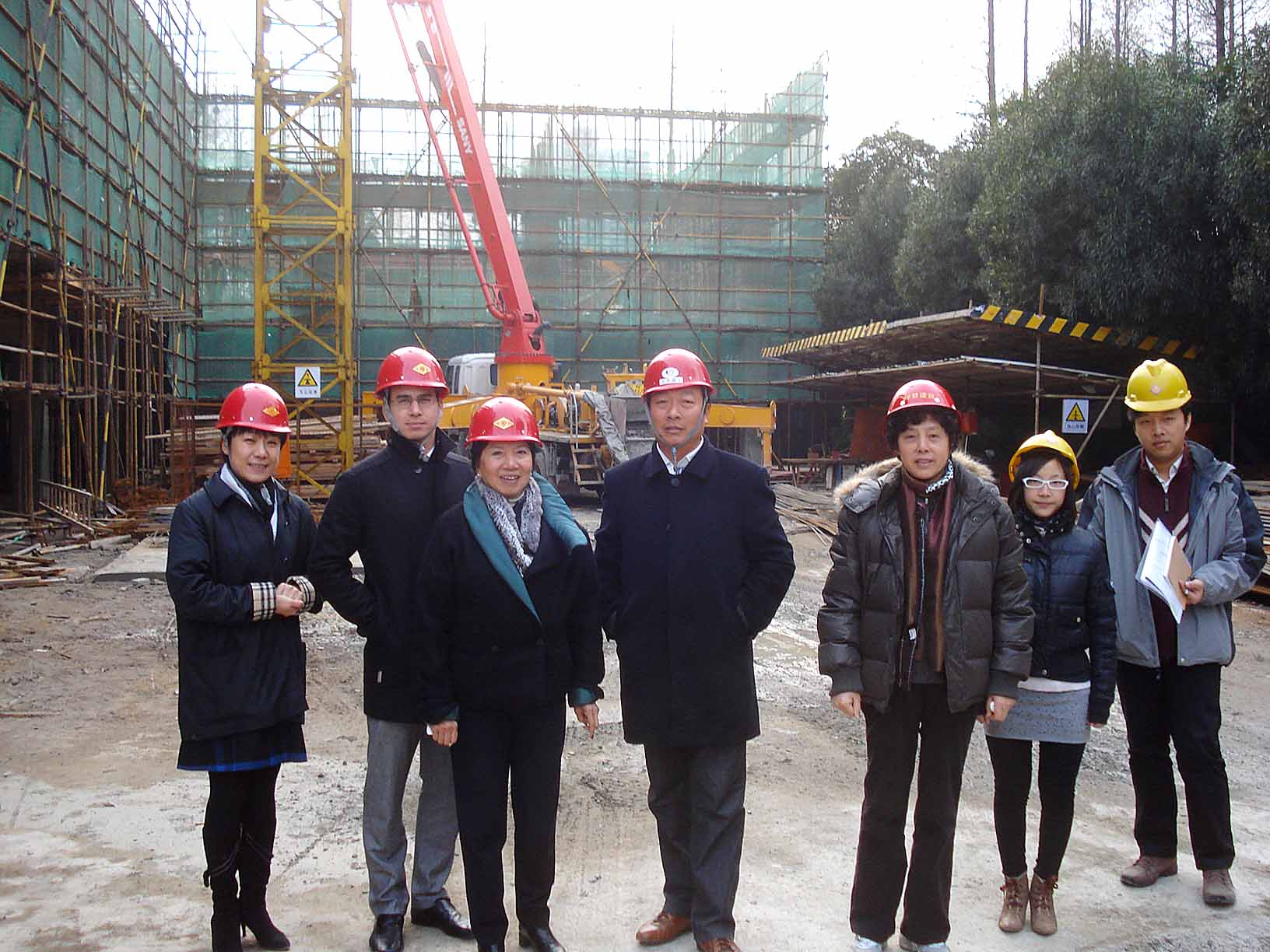
Professor Anna Sohmen Pao and Deputy Chairman Philip Sohmen at the Wuding Campus
construction site in 2009, planning how two buildings can be completed in one year
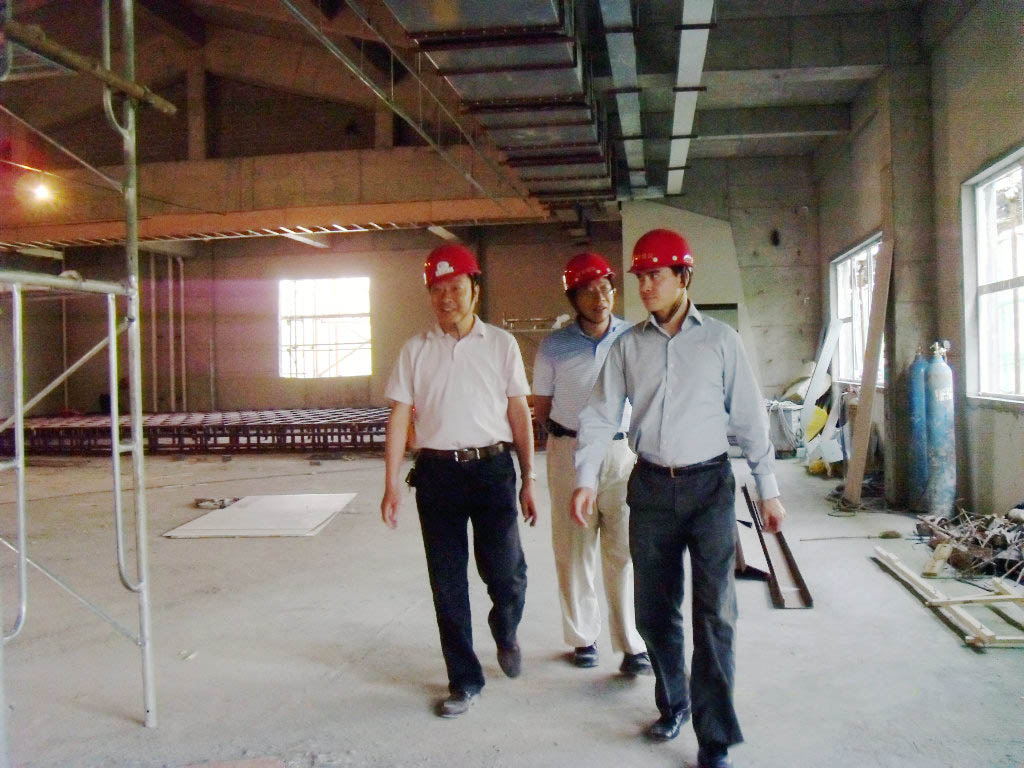
Deputy Chairman Philip Sohmen inspects the construction of the auditorium at Wuding Campus
Lanco recalls that the Wuding campus is in a protected historical area, which means that during the campus construction the team also had to protect historical architectural features. The East Building could not be demolished, but rather must keep its original appearance, while the West Building – which was torn down and rebuilt – had to meet certain specifications, including limits on its height and width as well as demarcation requirements. During this process, in order to realise the vision of Pao School in a limited area and space, Pao School Chief Designer Professor Anna Sohmen Pao made several forward thinking choices.
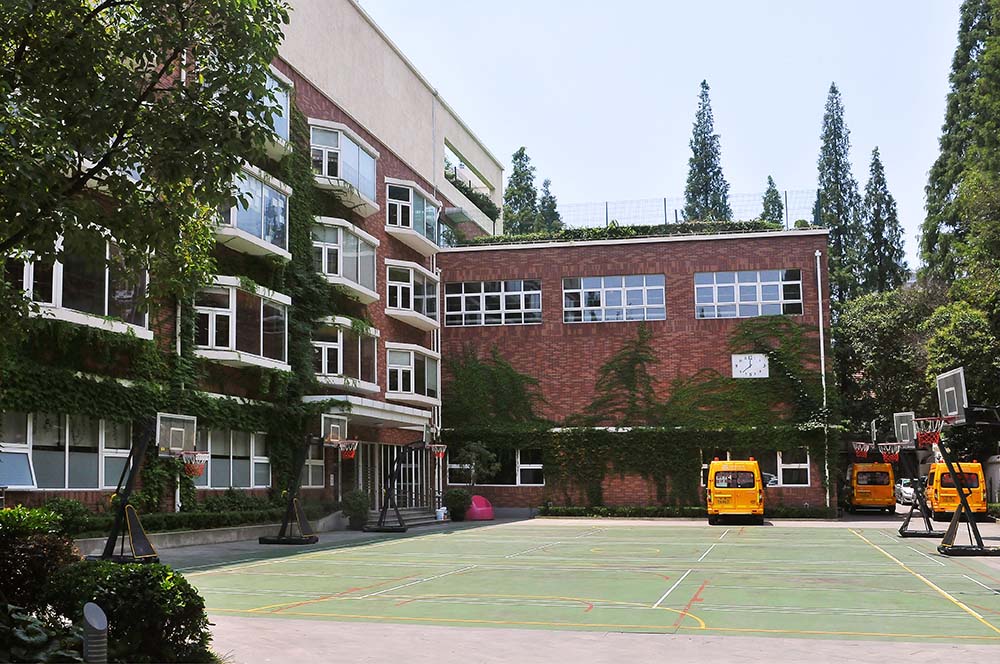
The finished Wuding Campus
While considering the design of the West Building, Professor Anna Sohmen Pao proposed to design a spacious public activity space in the corridor between classrooms. Initially, the designers did not fully understand her idea, as they thought that doing so might not make optimal use of the space and that they could build additional classrooms to make better use of the space. However, Professor Anna Sohmen Pao felt that quality is paramount, not quantity. She believes that space design is a type of subtle education, and good space design can positively influence the behaviour of those in the space. She hopes that the corridor is not just an aisle through which people pass, but also a space where learning and interaction occur. She believes that communication between teachers and students across disciplines and classes is very important. Therefore, these public spaces were designed to facilitate interdisciplinary and inter-class communication.
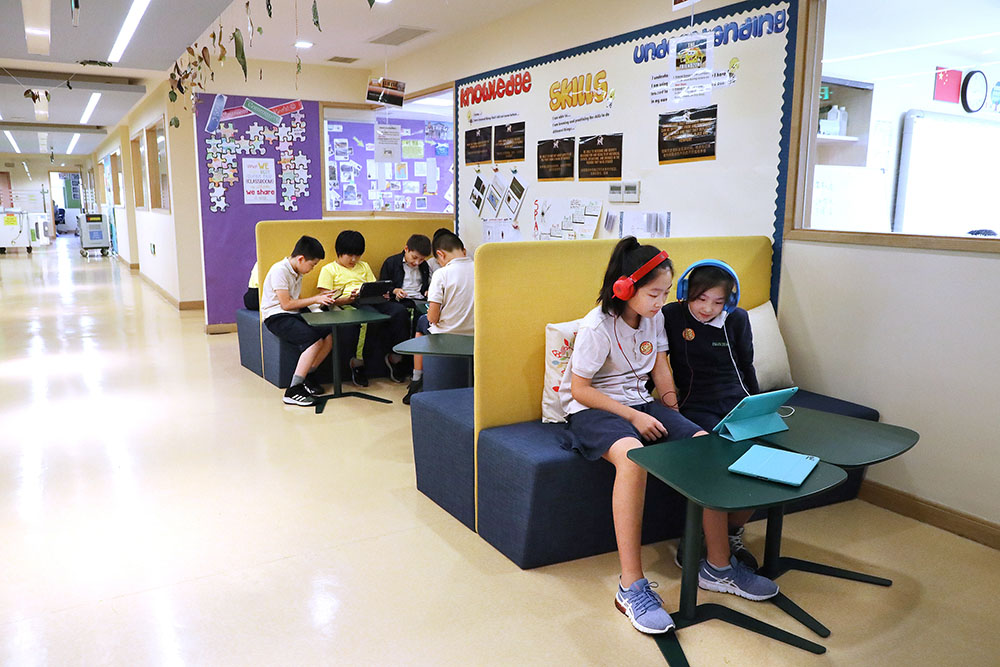
Shared Learning space in the Primary School campus' corridors
Another example of this careful design is rooted in Pao School’s motto: Exercise persistently, use sparingly, work diligently. Professor Anna Sohmen Pao once shared that no matter how busy YK Pao was, he would always insist on swimming and jumping rope daily to keep his body and mind strong. Therefore, although the space at Wuding campus is limited, she still insisted on building a swimming pool and an indoor gymnasium.
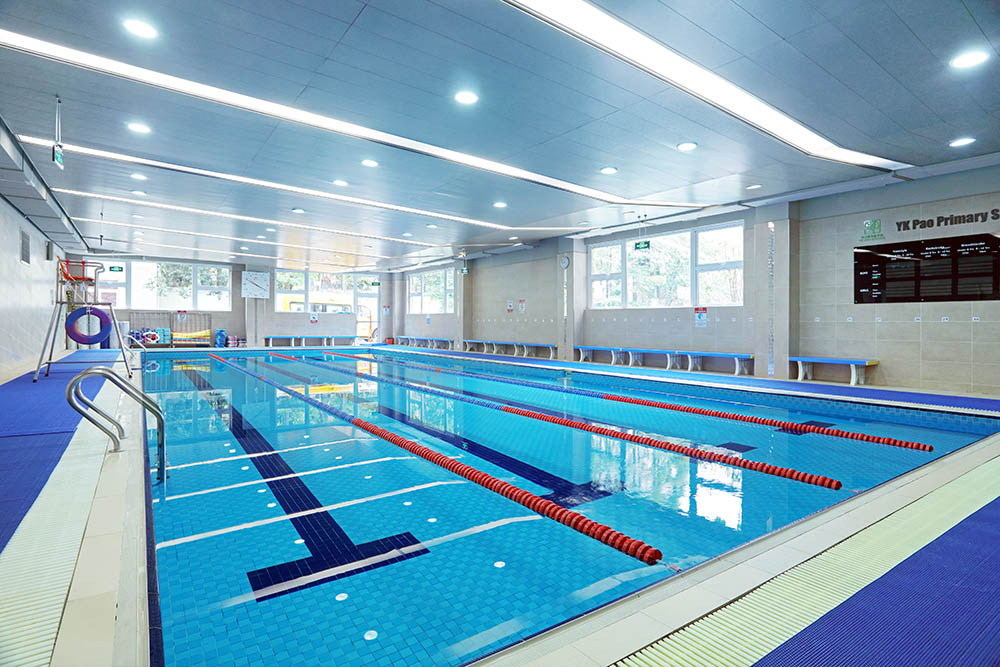
The Swimming Pool at Primary School campus
These facilities were built with the hope that the children of Pao School can get ample exercise regardless of weather conditions, especially swimming, which is a full-body aerobic exercise. This concept has lived on in the construction of similar facilities onthe Songjiang and Hongqiao campuses, including several years of hard work and preparation for the development of a sports complex on Hongqiao campus.