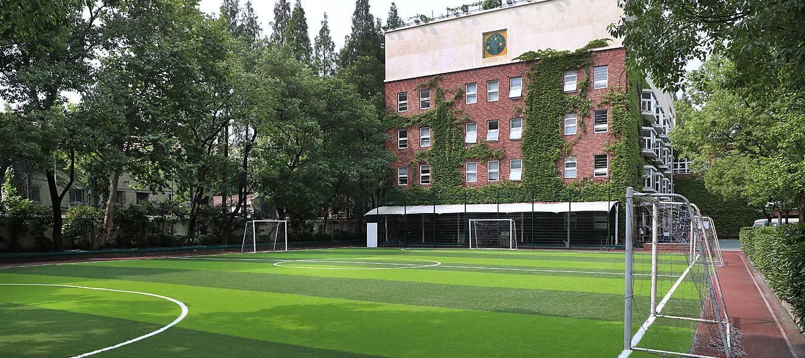
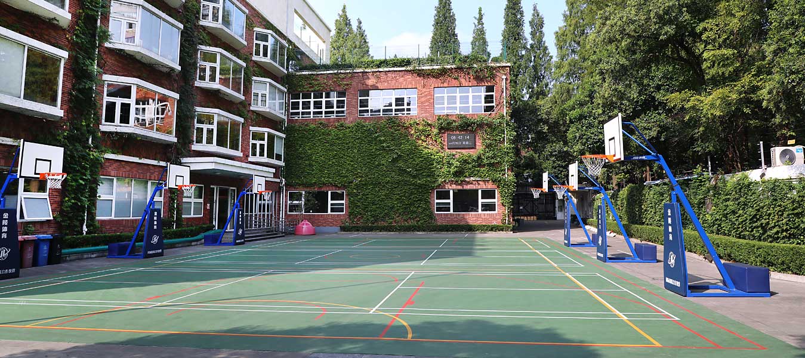
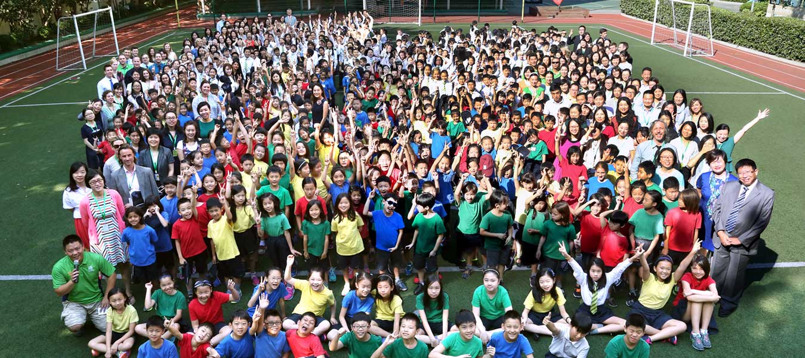
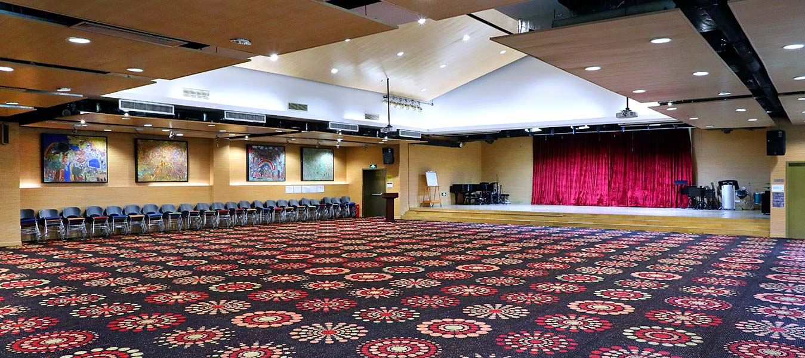
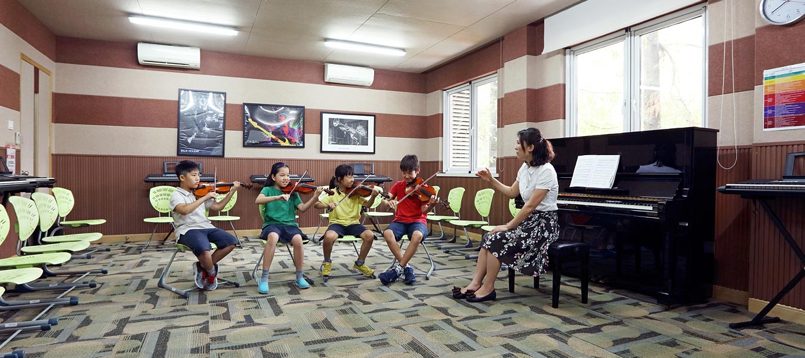
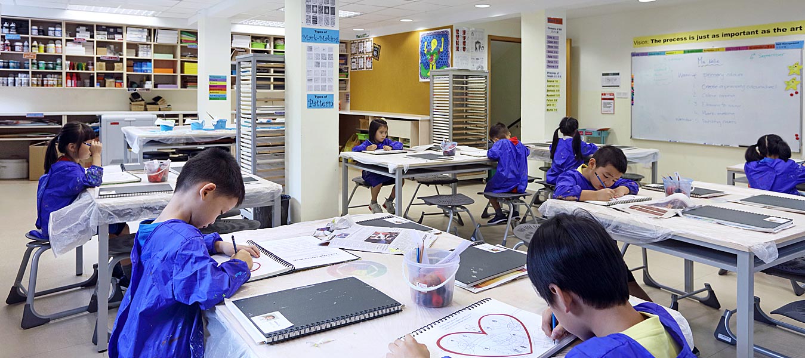
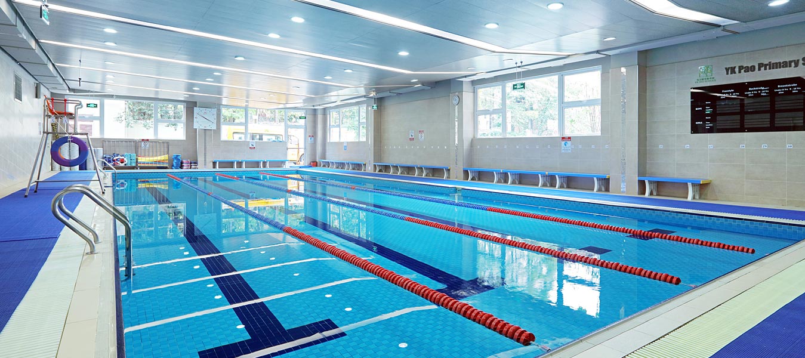
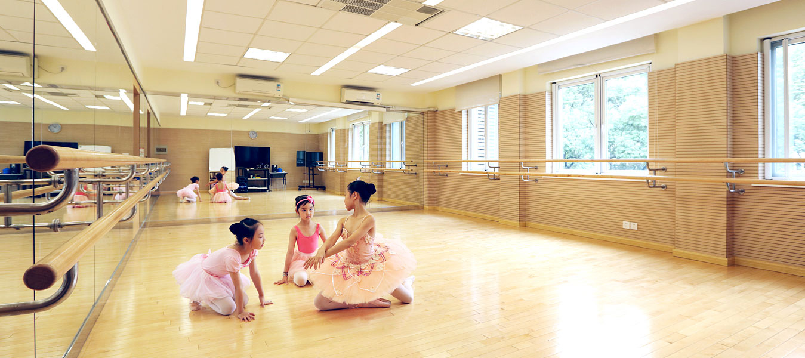
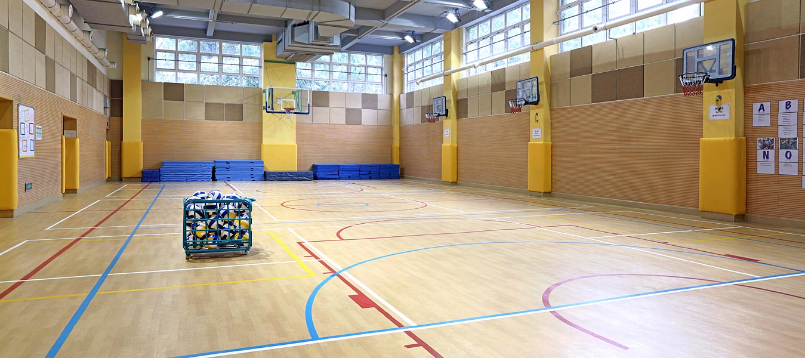
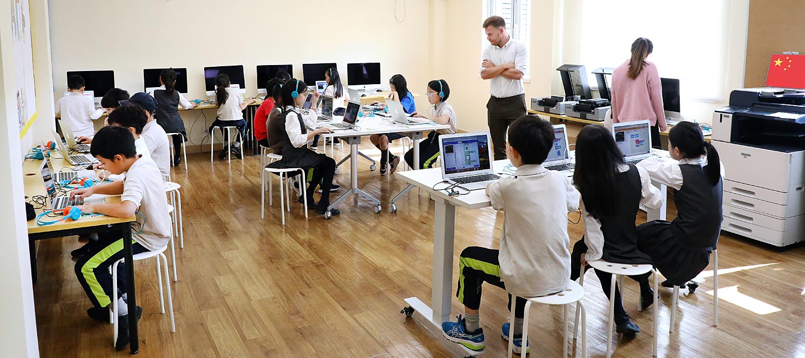
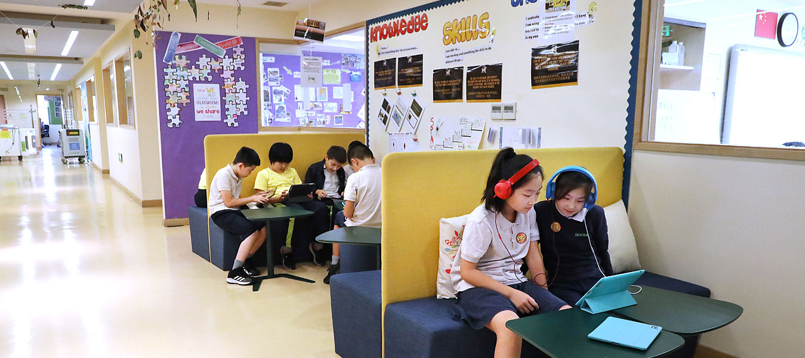
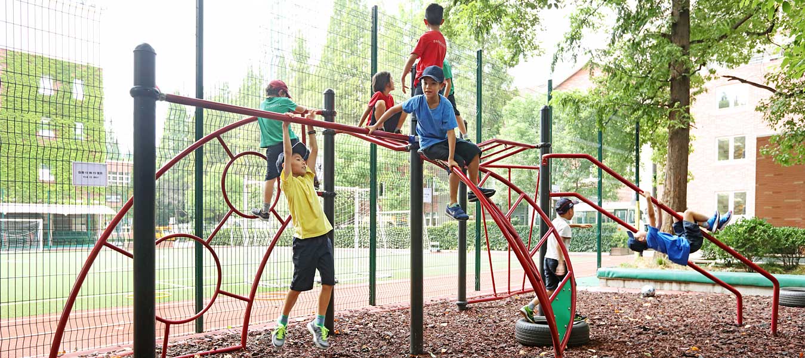
The 7,108 square-metre Primary School campus features world-class facilities and provides a nurturing environment in which students learn and grow.
The Primary School campus has art classrooms and a ceramics studio with a kiln. These spaces can accommodate a wide range of activities including drawing, painting, sculpture, and ceramics.
In the Music Department, each classroom is equipped with an upright piano for use in music lessons and choral rehearsals. Additionally, there are four piano practice rooms, one percussion practice room and a multi-purpose ensemble rehearsal room. The Music Department has instruments from all over the world: African and Latin percussion instruments, Chinese folk instruments, brass and winds used in Western jazz, as well as electronic keyboards and electric guitars and basses.
The YK Pao Primary School campus library contains nearly 20,000 Chinese, English and bilingual books for all reading levels. We also have CD's, DVD's, audio books and other reading materials. Internet access is provided for research and project work. An interactive white board and visualiser are available for teaching purposes.
There are several other key facilities on the Primary School campus. Concert performances are held in our school auditorium, which can accommodate up to 600 people. The rooftop garden helps students understand how plants grow. On the fourth floor of the open-air playground, students can play on the slides and jungle gym.
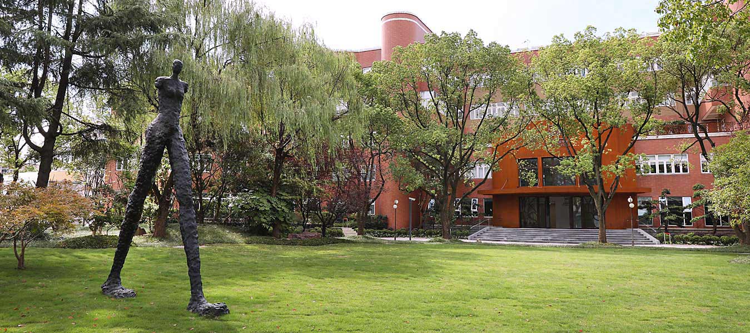
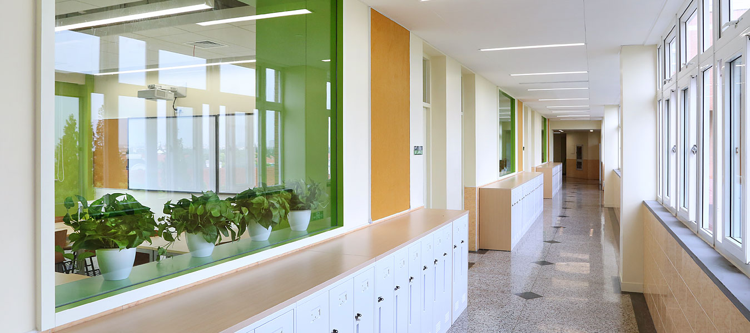
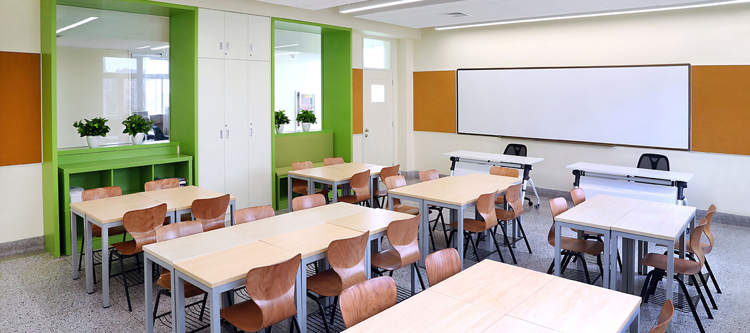
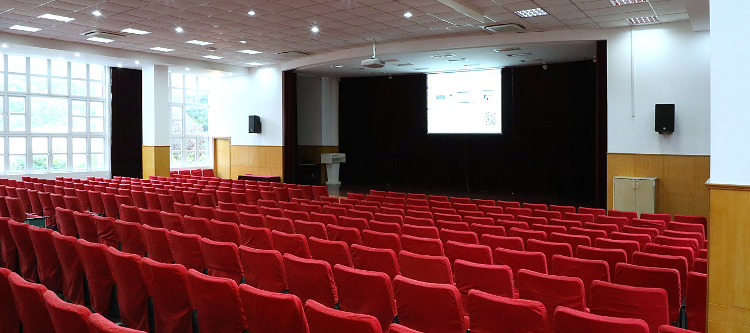
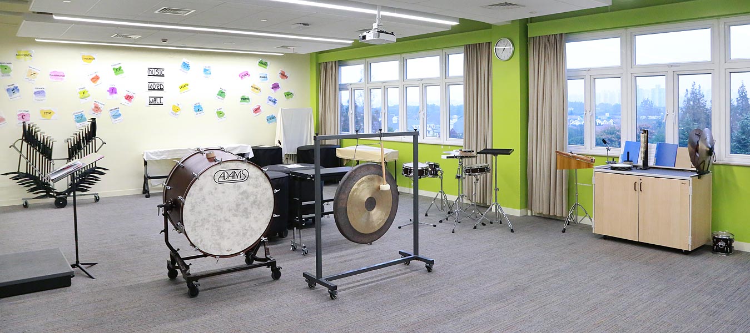
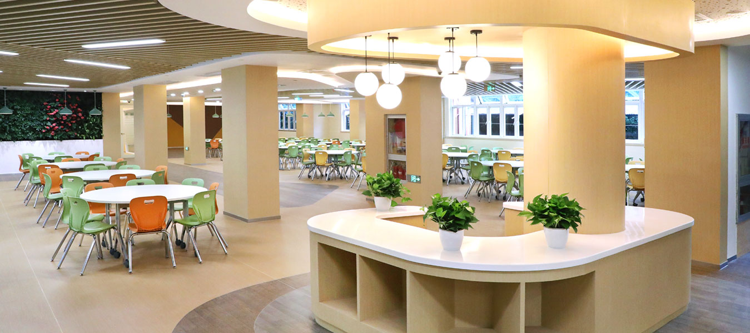
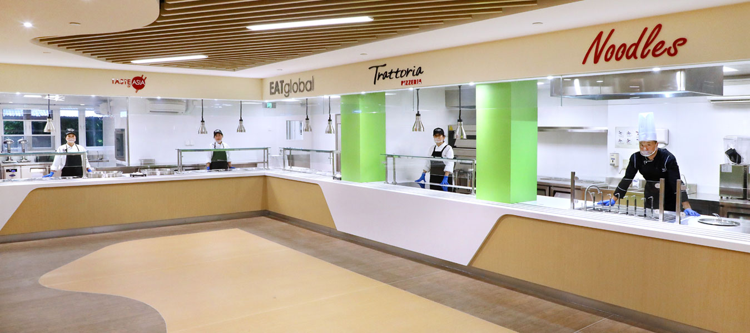
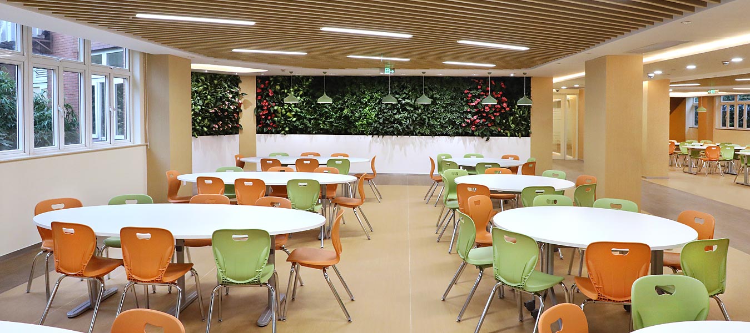
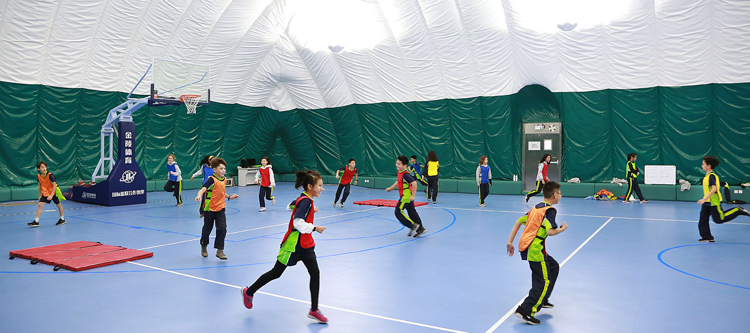
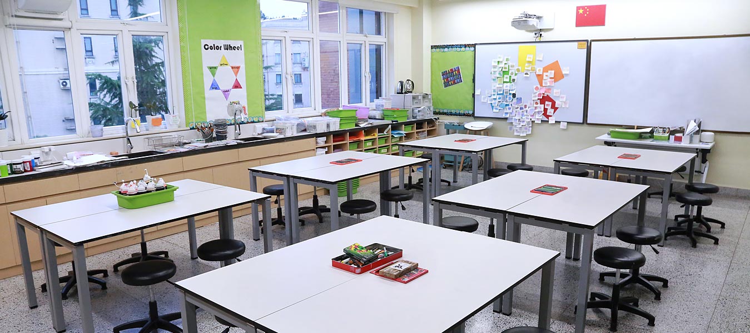
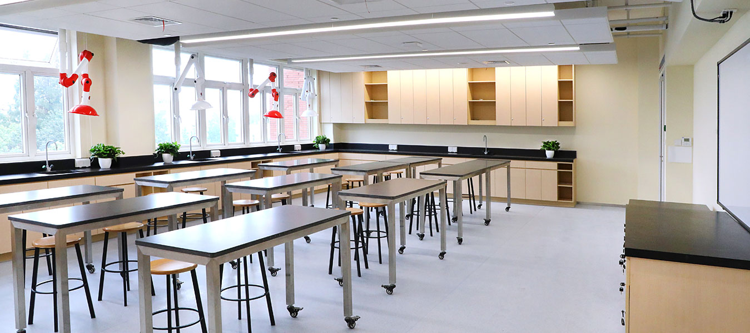
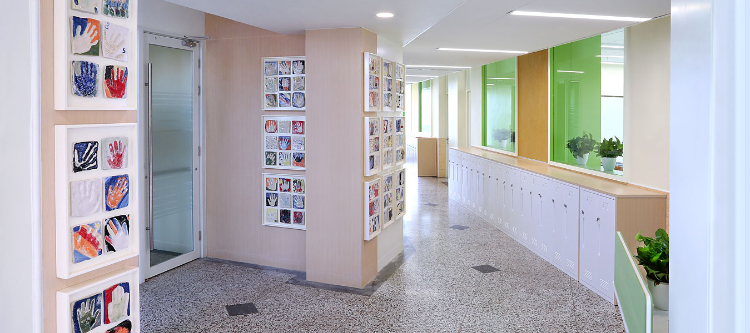
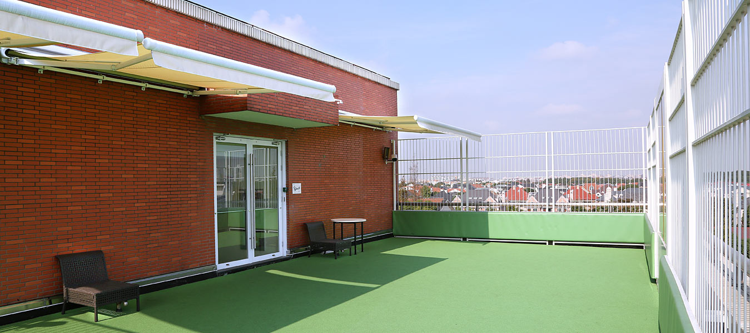
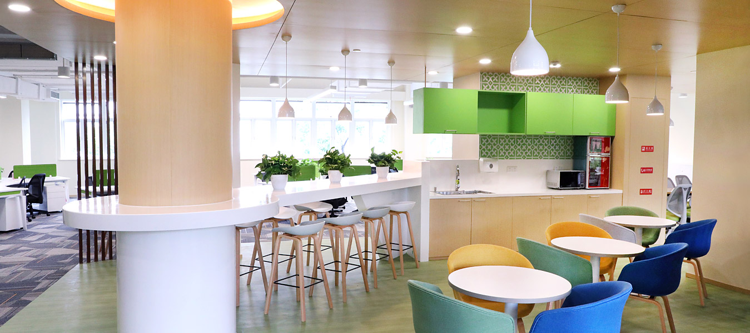
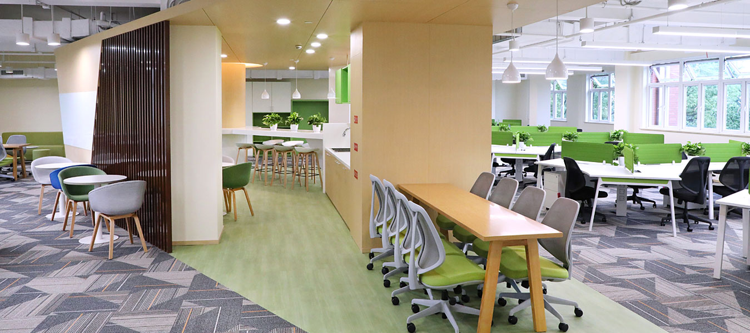
Pao School's 10,000 square meter Middle School campus launched in September 2017. Situated in the Changning District just west of downtown Shanghai, it is an ideal learning environment for non-boarding students thanks to its central location and convenient subway access (Metro Line 10).
The Middle School campus has art classrooms and a ceramics studio with a kiln. These spaces can accommodate a wide range of activities including drawing, painting, sculpture, and ceramics.
We're very excited about the campus master plan. While the design of the first phase may look simple, it is thoughtfully designed, and the campus benefits from abundant greenery. Under the guidance of Anna Pao Sohmen, founder of YK Pao School, the design is efficient, bright and full of uplifting energy. In the future, the Middle School campus will be home to state-of-the art facilities, including a library, STEM center, performing arts center and indoor stadium. We aim to build a campus for the future - a learning environment that is optimal for our Middle School students.
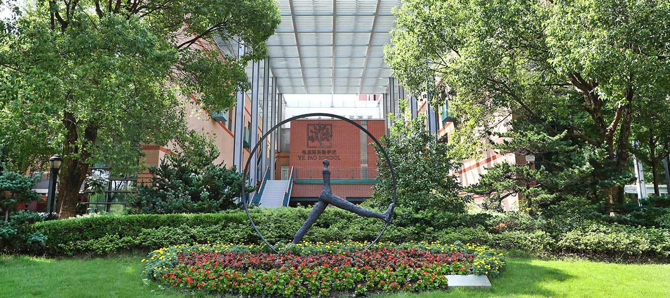
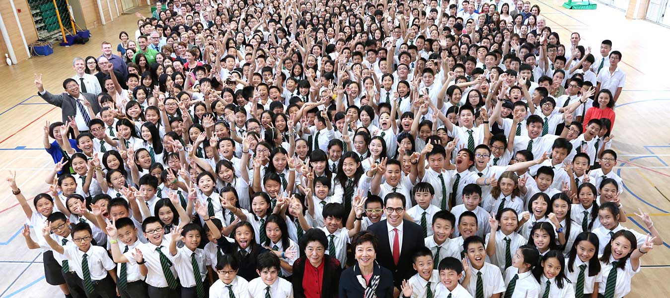
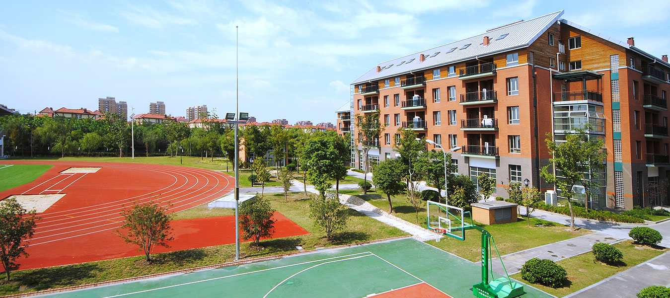
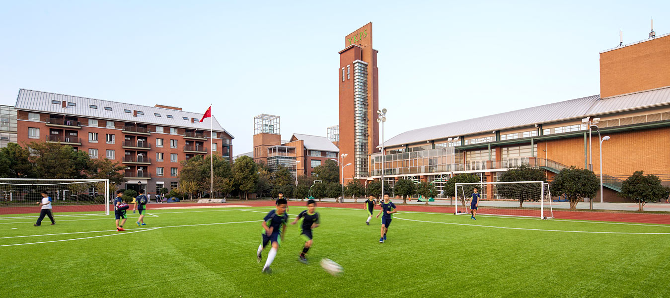
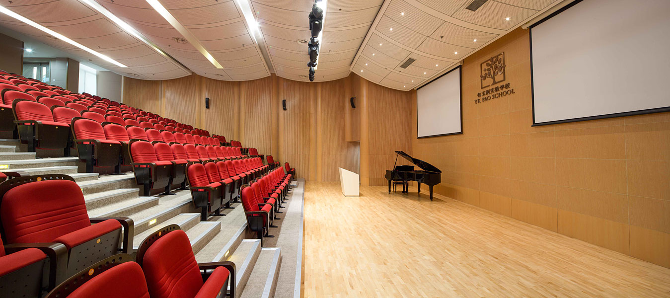
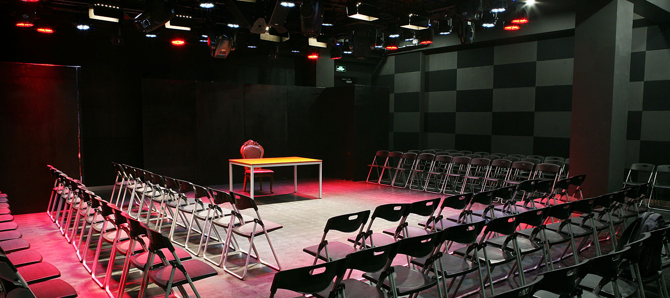
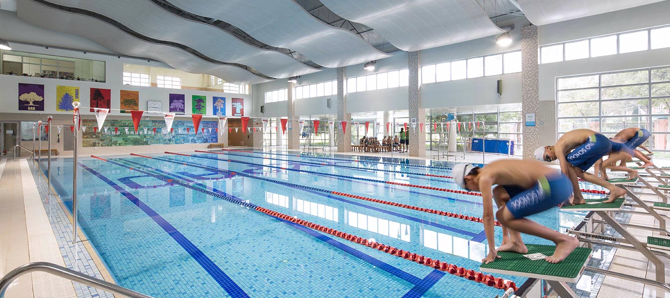
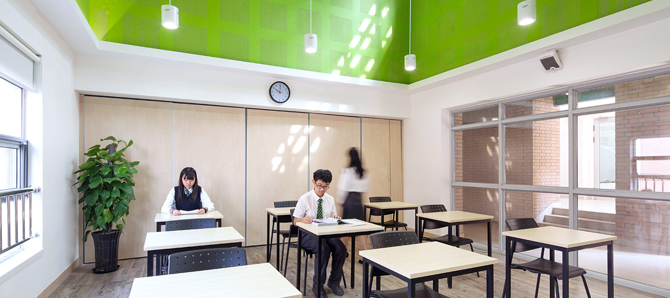
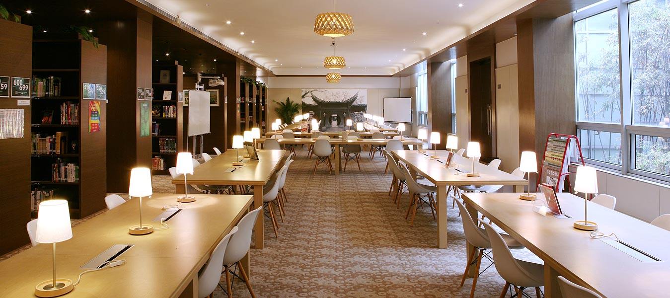
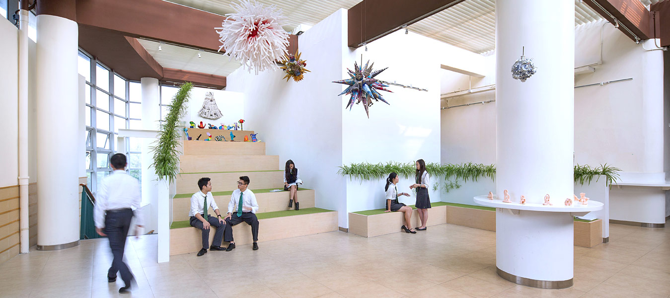
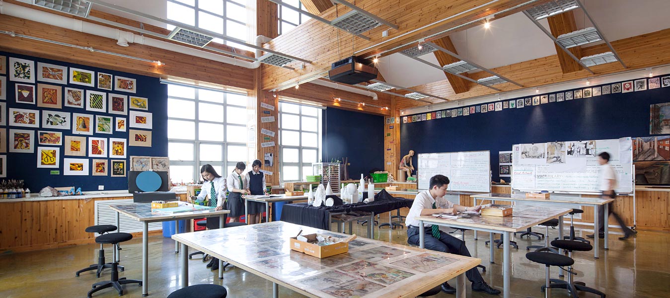
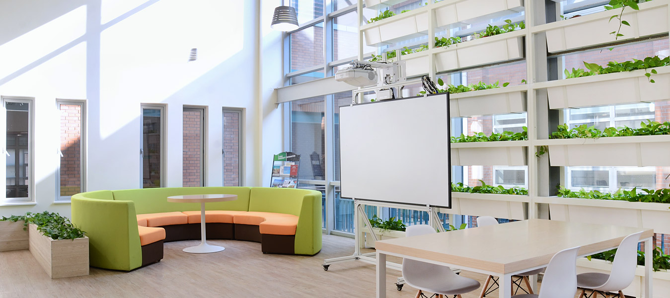
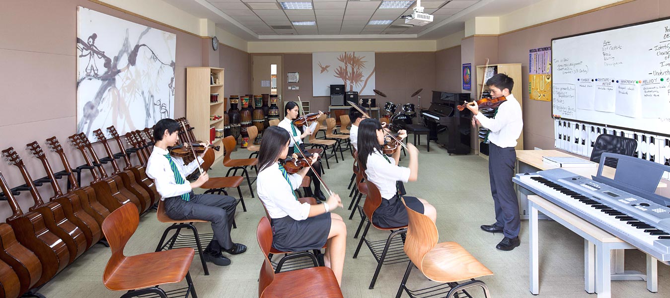
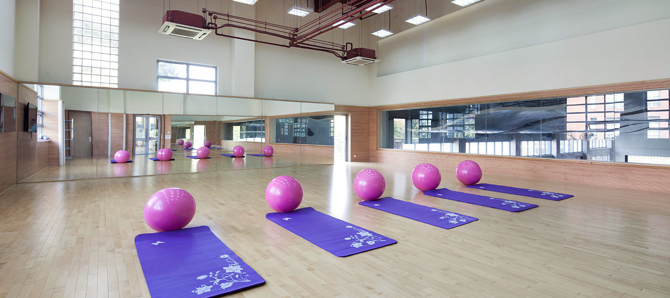
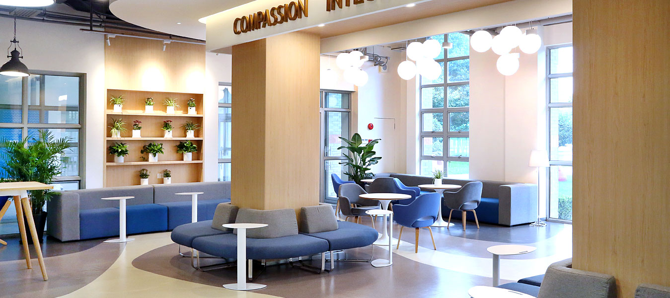
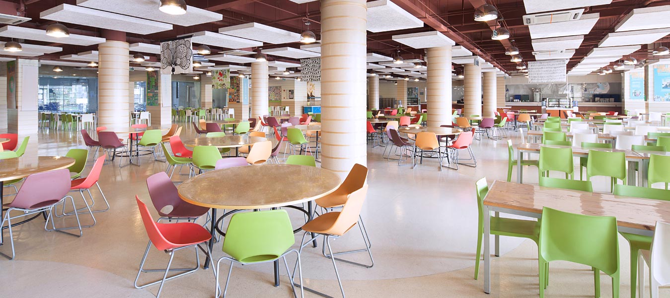
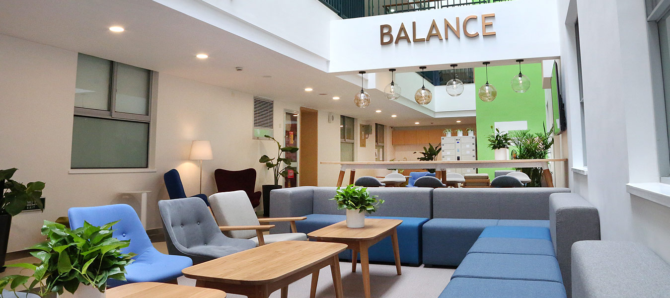
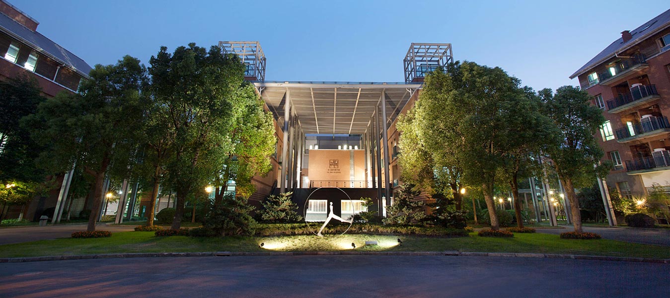
Designed by British architects, the 57,000 square-metre High School campus comprises four buildings for academics, athletics, performances and residential life.
The Yang Chen Ning Learning Centre houses three libraries: the Great Room, the Reading Room and the Learning Commons. In addition to its many classrooms, the campus also includes eight laboratories and a Student Centre. The Senior Study Centre is for the dedicated use of Senior Secondary students. It includes classrooms, meeting rooms, a library, the Oxygen Bar (for self-study and refreshments) and more.
Our sporting facilities include a running track, all-weather pitch, indoor gymnasium, fencing area, underground sports arena and state-of-the-art indoor swimming pool. Arts facilities include the Black Box Theatre, outdoor amphitheatre and auditorium. We have three art classrooms, a pottery room, a design lab, five music classrooms, as well as a dance studio.
The Residential Centre contains dormitories, music practice rooms, activity rooms, kitchens, game rooms, TV lounges and the Day Student Centre.