Architecture can be the ‘third teacher’: creating the right campus sets the right tone for our students’ learning.
——Professor Anna Sohmen Pao
As the school year draws to an end, the newly upgraded Hongqiao campus is in full use –
with middle school students now learning and growing in the new learning spaces.
Since the founding of Pao School, the founders and leadership have always been
devoted to developing the school’s three campuses. Over the years, the school has
invested significant time and resources to enhance the campuses and their facilities,
to ensure that students have an optimal learning environment. Today, Pao School’s
Founder Professor Anna Sohmen Pao shares an article below on the concepts and
philosophies that informed the campus design, mirroring her belief that architecture plays
a crucial role in setting the right tone for students’ learning and acts as a “third teacher.”
Pao School is continuously investing to upgrade our facilities and campuses in order to reach our goal of becoming a world-class school. As a not-for-profit school, we use any surplus from operations as well as the generous donations to the Foundation to invest back into our campuses, including our exciting new campus developments in Hongqiao. The Hongqiao campus provides wonderful new facilities for our middle school students. By creating the Hongqiao campus, we have created additional space to accommodate the large number of applicants to Pao School and provide dedicated facilities for different age groups. We are thankful to the Changning government for allocating us such a beautiful campus on Hongqiao Road near the renowned Xi Jiao Hotel, just a short distance from the Hongqiao Airport and transport hub.
Hongqiao Campus has been carefully designed over the past three years, under the personal leadership of our Chairman Professor Anna Sohmen Pao and Executive Deputy Chairman Philip Sohmen. ‘Not a stone was left unturned’ in their detailed designs. The design team included a leading architect from Hong Kong, as well as two Shanghai architectural firms, in order to create the best possible learning environment. In the old building, amongst many new classrooms and science laboratories, new facilities were created through the renovation process including a state-of-the-art auditorium, inspired by the renowned Shakespearean Globe Theatre in the UK.
Time-lapse video of Hongqiao auditorium construction
Pao School emphasises a rounded education and places great importance on drama and music. The circular stage in the centre is used for student performances of all kinds, with an increase in audience capacity to 320 using retractable seats. The world-famous lighting and acoustic designer, Danny Nolan, who has worked with leading professional concerts and performances, acted as a consultant to develop the professional lighting and acoustics, which helps to enhance the students’ performances.
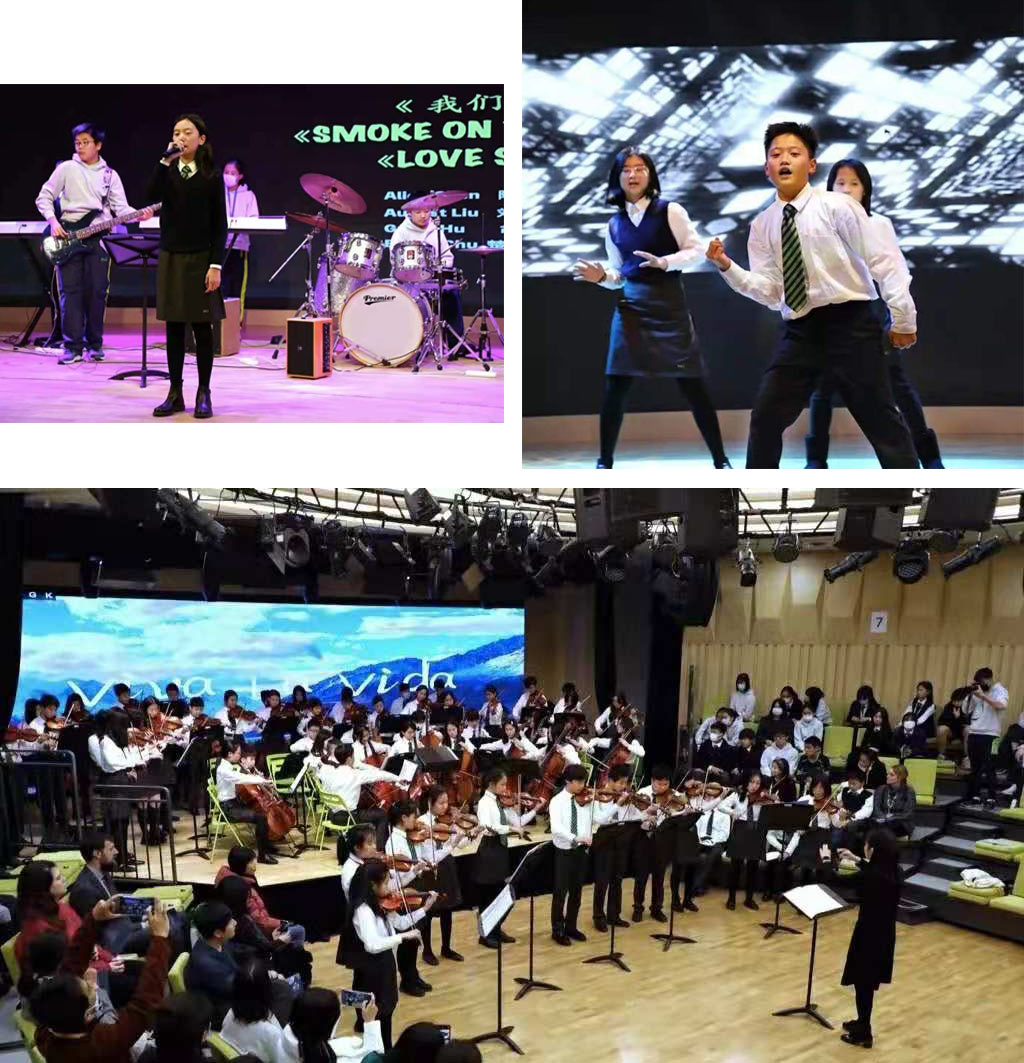
The auditorium is connected to a multifunction lobby which has been designed to allow small concerts to take place. This space is packed full of Professor Sohmen Pao’s cultural design motifs: a column dressed in the notes of Mozart’s Eine Kleine Nacht Musik, with another showing Chinese Opera masks representing different characters. Along the corridor will be a display of both Western and Chinese musical instruments, including a selection of special violins and bows on loan from Philip Sohmen’s private violin collection.
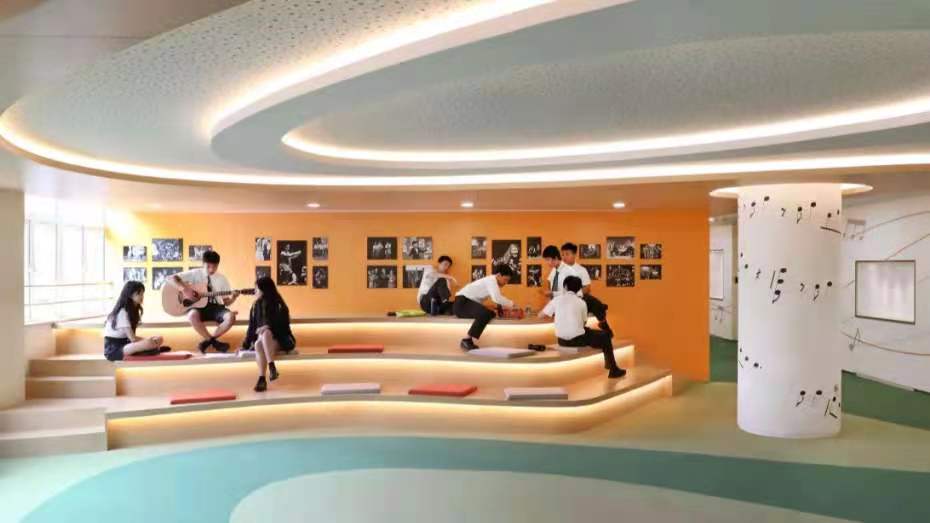
The performing arts facilities include a number of acoustically balanced music classrooms, performing arts classrooms and a dance room with a sprung floor. The formerly dark basement has been transformed into a new Maker Space and pottery room. The Teachers’ office has been developed on a modern open-plan basis, designed to enhance communication and collaboration between teachers of different departments and thereby promoting an interdisciplinary connection to learning.
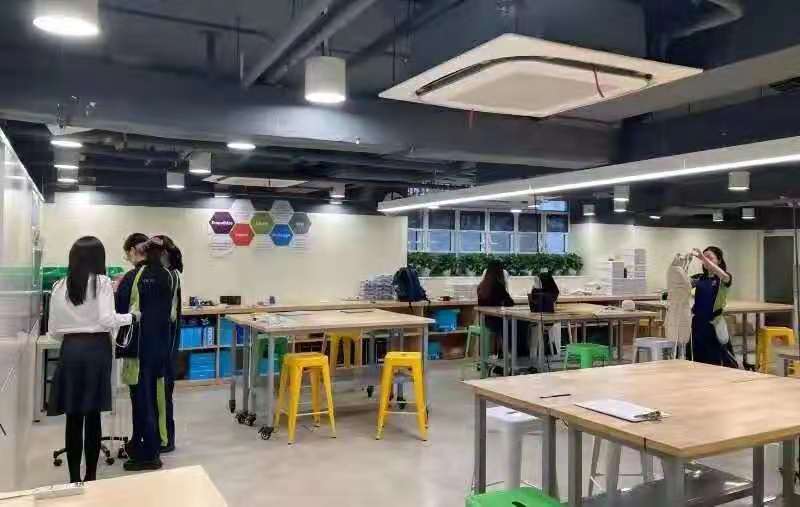
Maker Space
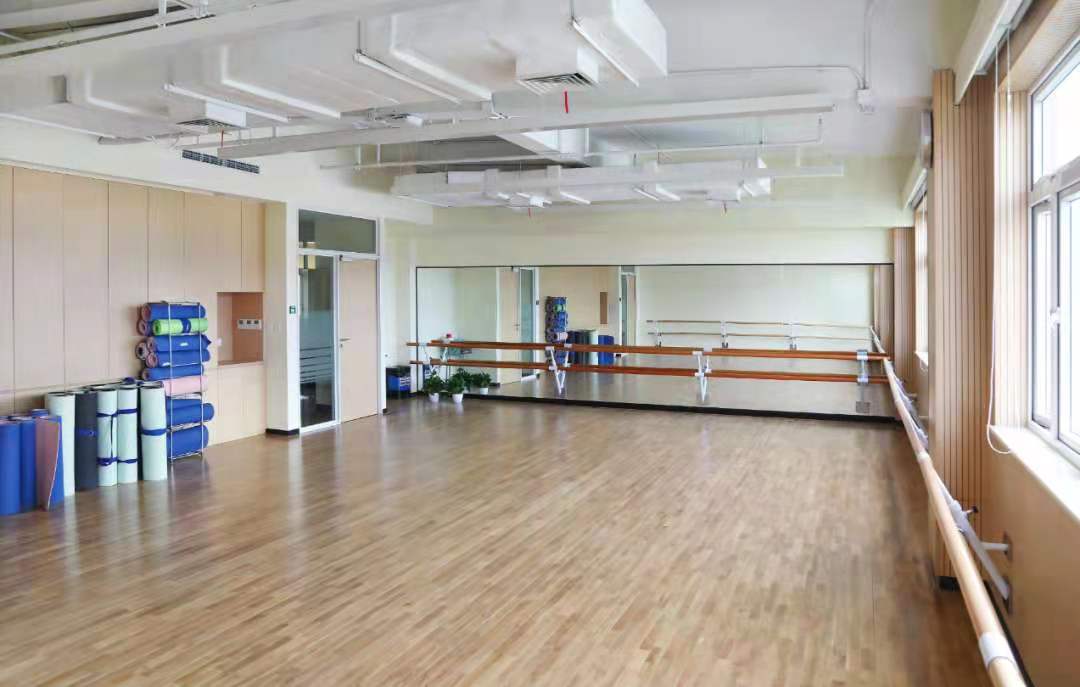
Dance Studio
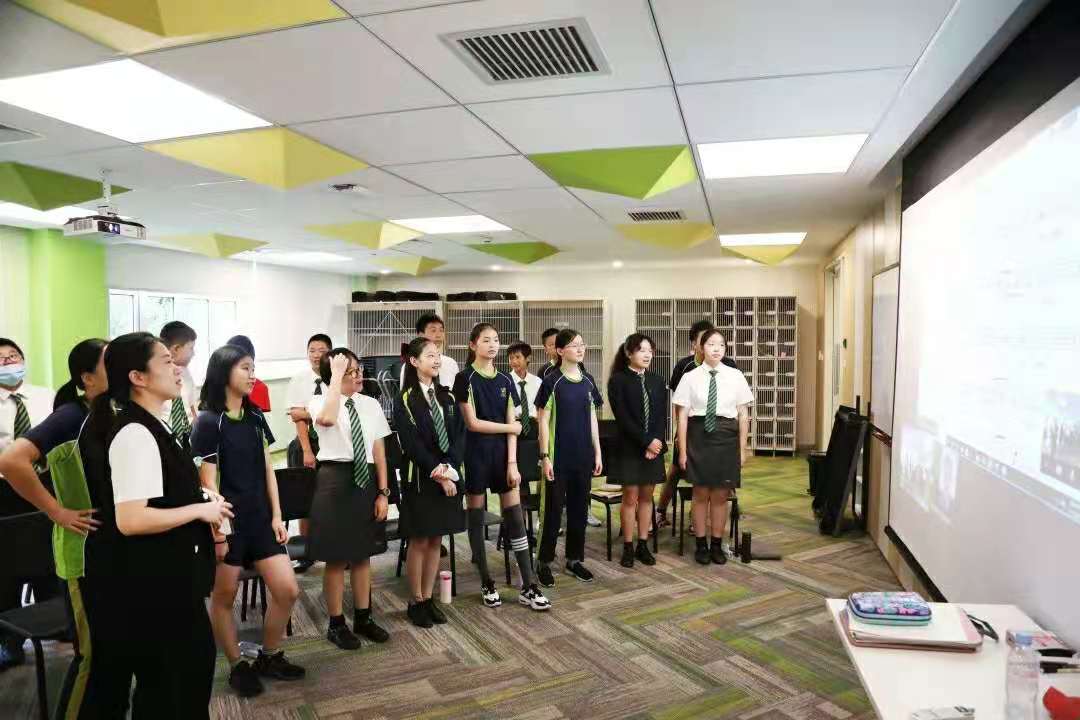
Music Room
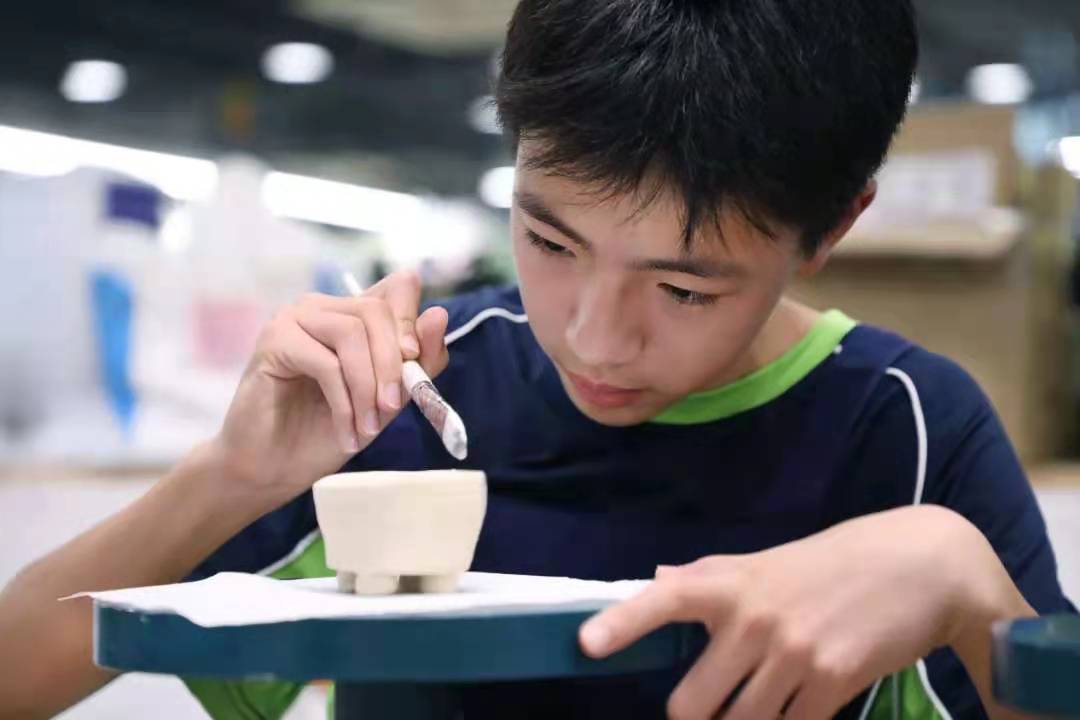
Pottery Classroom
Learning spaces at Hongqiao campus
Professor Sohmen Pao introduced a simple landscape design around the building that features the beauty of the traditional southern Chinese gardens of Hangzhou and Suzhou, opening up the ground floor windows to frame the scenery. For example, the libraries, one of Pao School’s signature learning spaces, are designed with the essence of learning in the Tang and Song dynasties, during which scholars studied not only inside rooms, but also immersed themselves in the natural beauty of the gardens for inspiration.
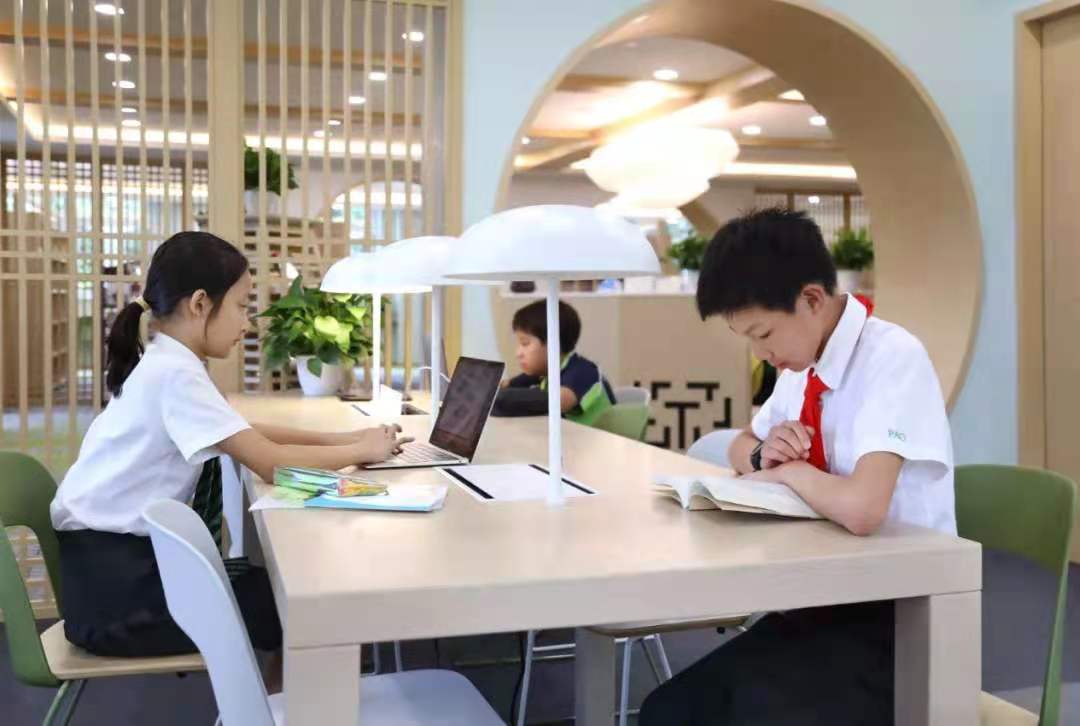
Bamboos, symbolising perseverance and fearlessness; stone, symbolising the “everlasting “; pine trees, symbolising “endurance of cold”; cherry blossom trees symbolising “hope”; and camellias symbolising “simplicity and unchangeability”; are all symbolic plants of Song scholarly gardens. The smell of osmanthus represents shu xiang (书香), the fragrance of the books.
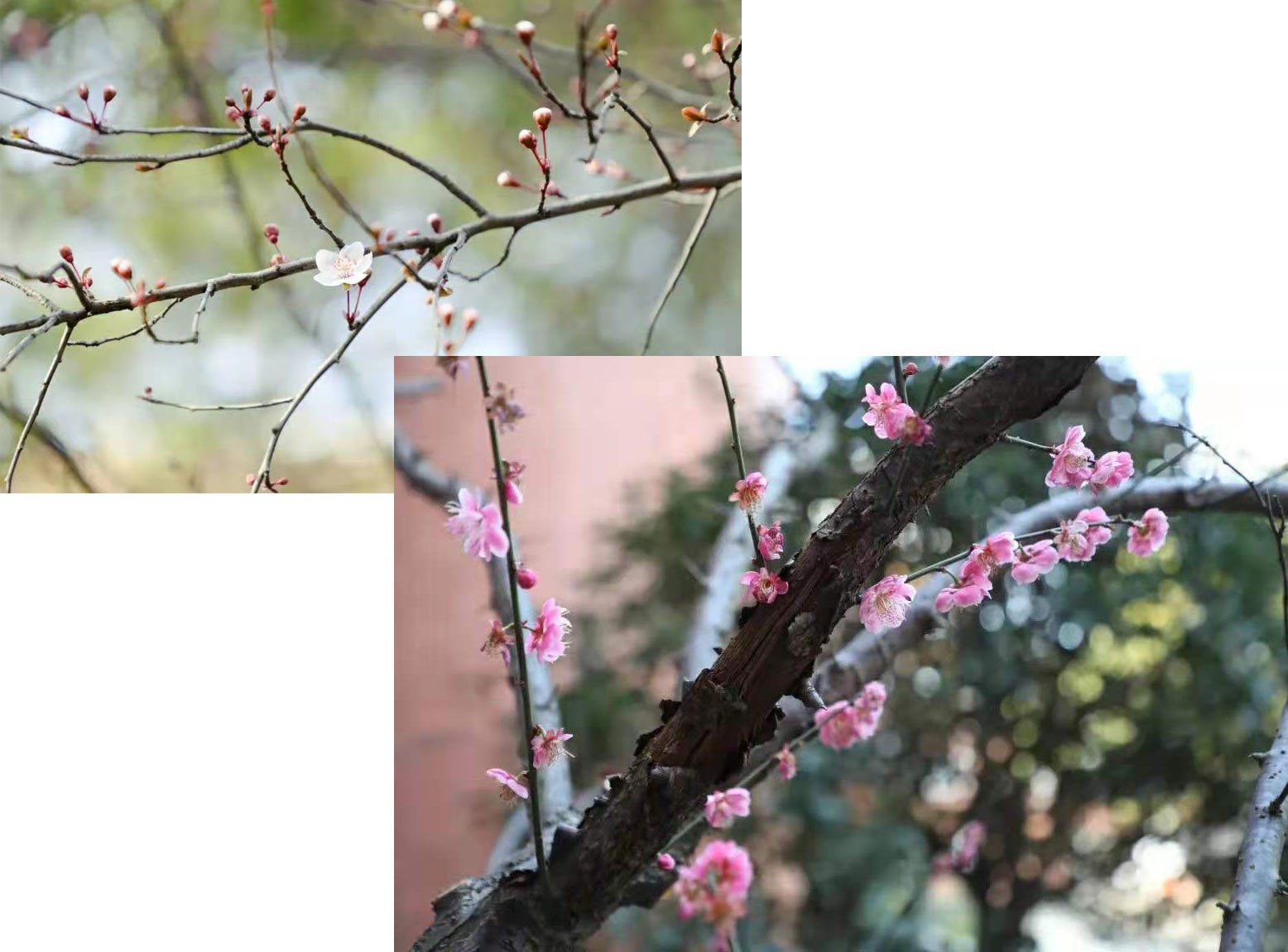
The multiple meeting rooms, inspired by bird cages, are yet another aspect of Chinese culture that is reflected in the campus design. The VIP Reception Room embodies the spirit of Sir YK Pao, whose handwritten couplets form the motto of Pao School: “Exercise persistently, work diligently, use sparingly.”
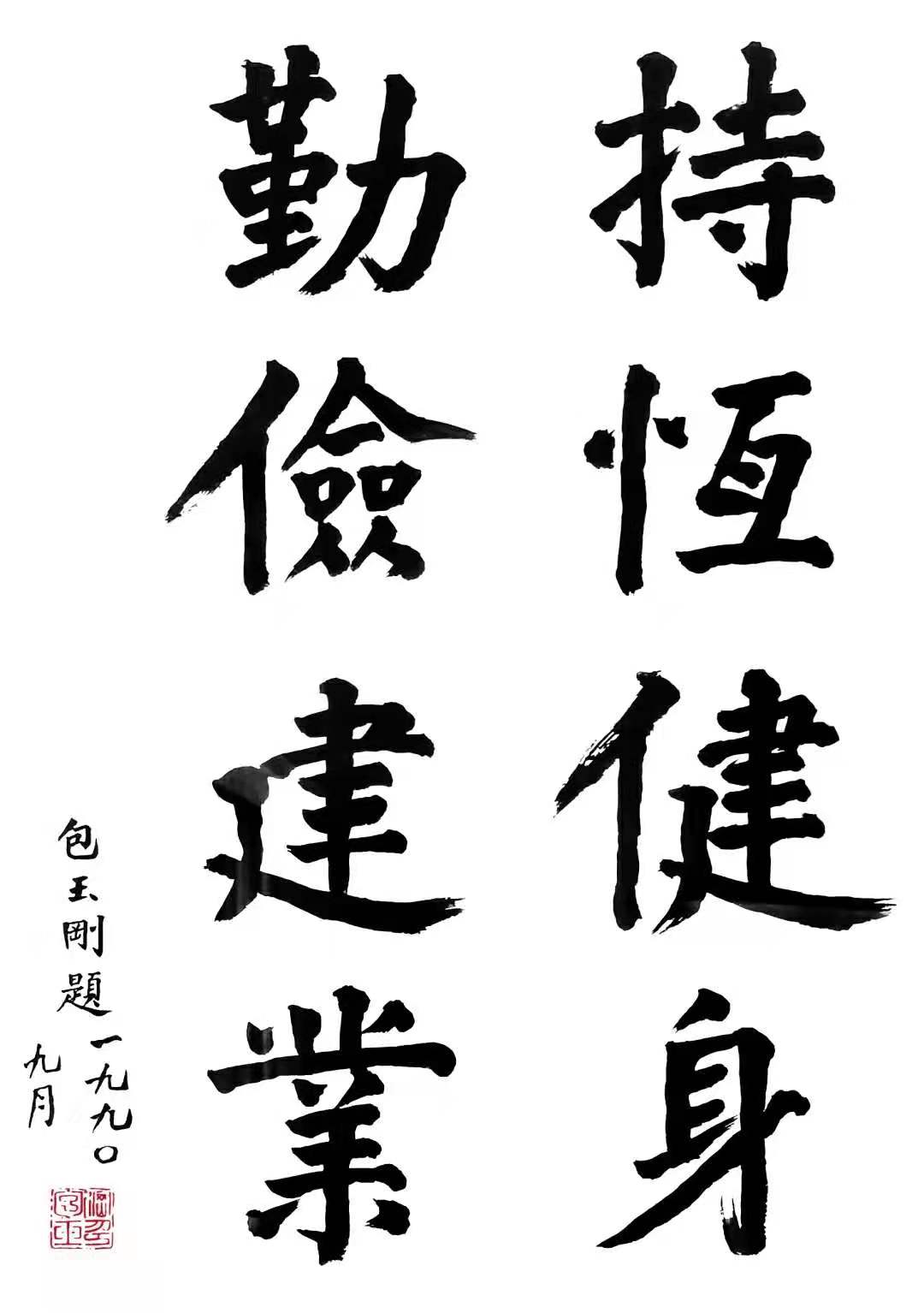
It also enshrines YK Pao’s first meeting with Deng Xiaoping, China’s former leader, when they exchanged concepts of the free market and reform and opening of the economy. They shared thoughts in many subsequent meetings on the building of a new China.
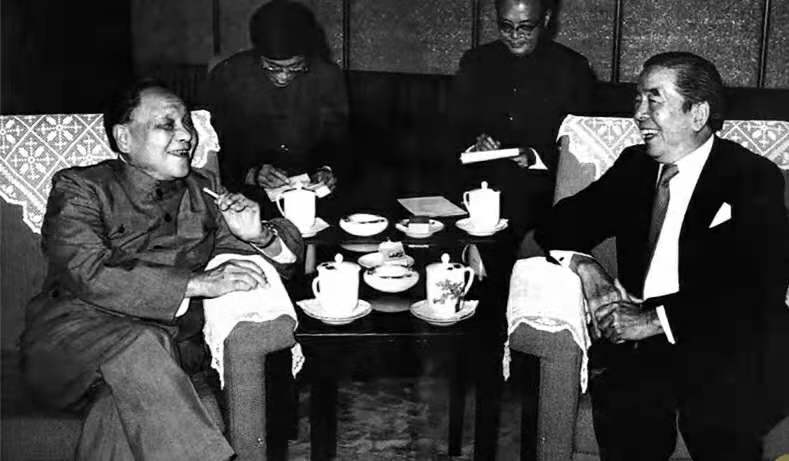
We want to present a model of modern Chinese education, not only steeped in
Chinese art and culture, but in connectivity, history, and multidisciplinary approach.
The buildings should reflect our three missions: the education of a multifaceted modern
man/woman; deeply rooted in the Chinese heritage; and yet with a worldly outlook.
——Professor Anna Sohmen Pao
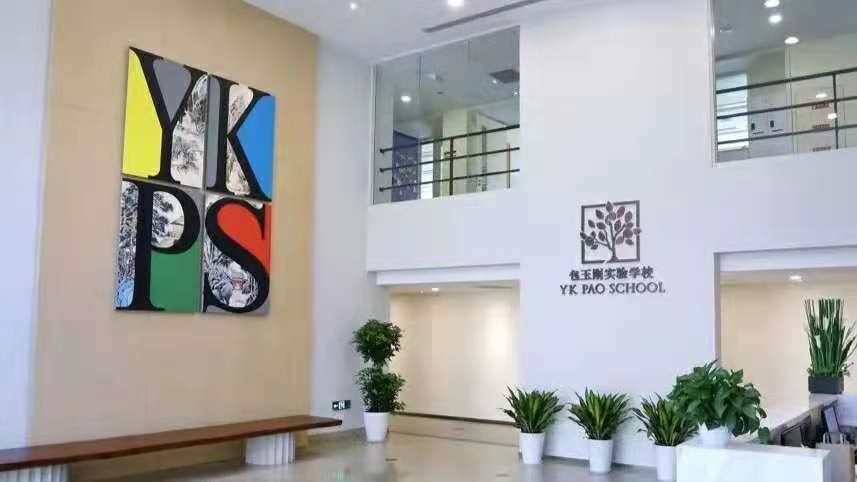
With a total investment of over RMB70 million and over four stages of development, the Hongqiao campus renovation project has offered additional space and many new facilities to enhance the learning experiences of Pao School students. The Foundation has worked hard to raise the funds required for the renovation works and future development of Hongqiao campus. We are most grateful to the many parents, friends and supporters of Pao School who have been so generous in their donations. Their generosity in naming rooms and equipments, and in making provision for student scholarships and teaching support, are helping Pao School to reach for excellence.
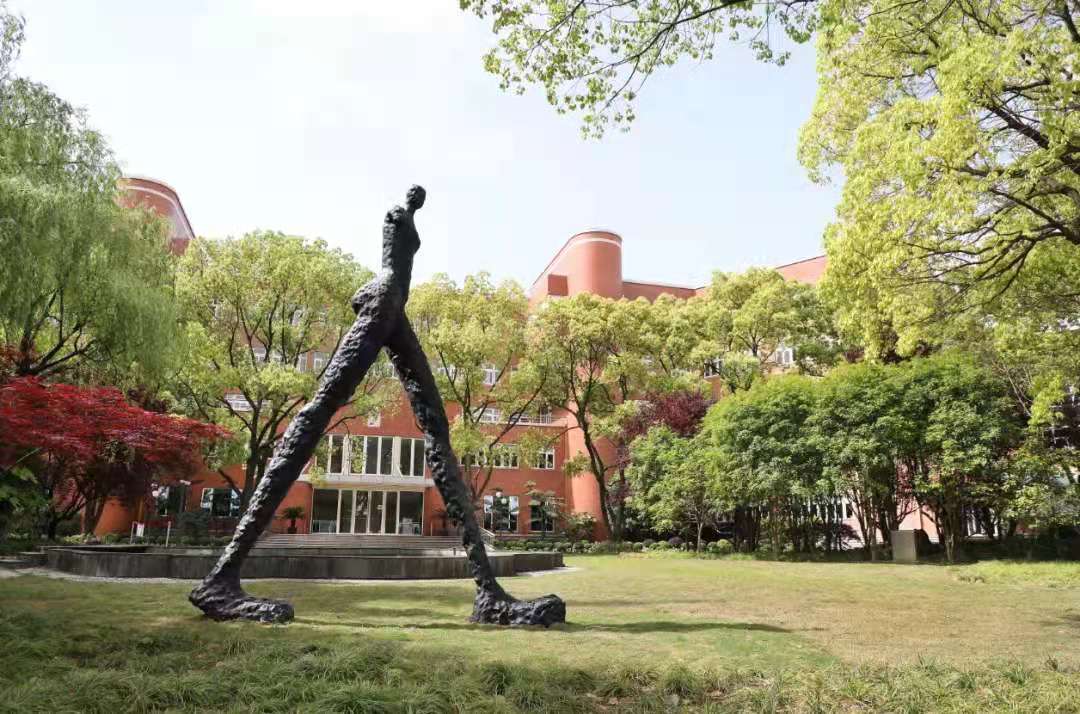
Pao School will continue its upgrade of the Hongqiao campus during the upcoming summer holiday. To ensure easier access to higher floors for adults and students with accessibility issues or injuries, new elevators will be added to the main building. Students will also be able to enjoy a green space on the roof with the addition of a new roof garden area. Further, in the central garden, additional landscaping will be done to create a unique garden space for student learning and reflection, including a sculpture by the same artist who did the work on the Songjiang campus.